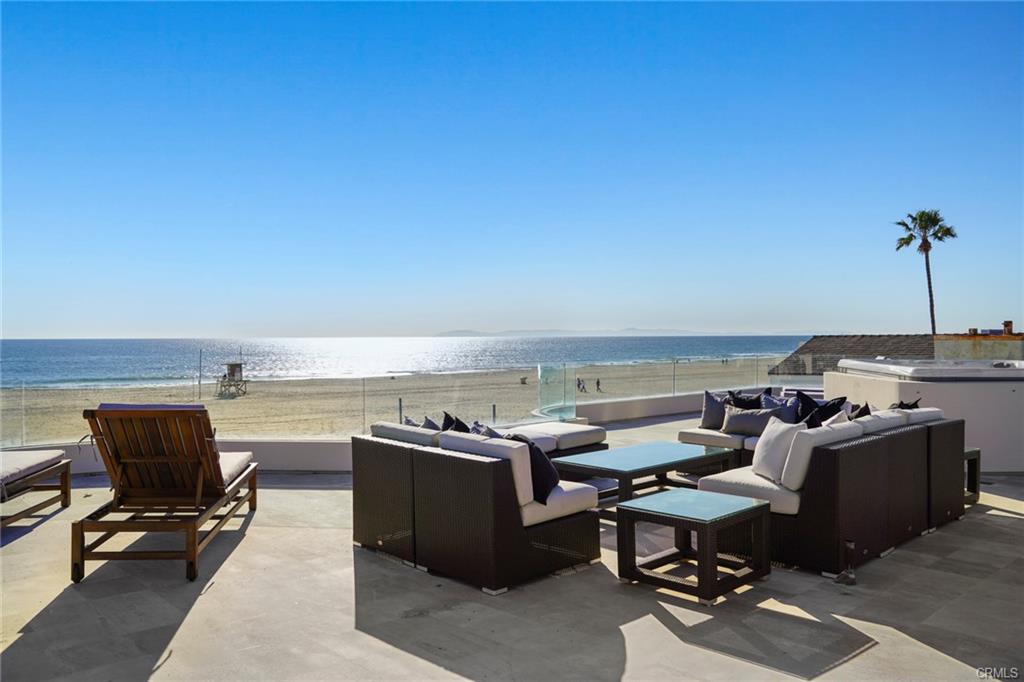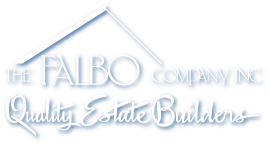
Oceanfront Living
Oceanfront living in Southern California is the dream destination for many homeowners, especially our clients. Since 1990, we have built over 55 homes within walking distance to the ocean in coastal cities like Newport Beach, Laguna Beach, Corona Del Mar, and Dana Point.
This particular project is a 7,500 sq. ft. home on Oceanfront Street in Newport Beach, CA. Below is a high level tour of the home with insights from Tom Falbo.
Exterior
Curves on the Beach





The curves of this home are inspired by the rolling ocean just outside, gently rolling and creating a natural rhythm that feels right in this environment.
Straight lines are easy to build, but they are boring and would not express this client's vision. Looking closely, the glass windows are floor-to-ceiling and curved to meet the design. Even the upper deck has matching curved glass railings. This home was designed to have as much view as possible. The client wanted unobstructed ocean views.
Pocketing doors would have been a typical solution for an ocean view. However, pockets take up space and the framed doors obstruct the view. Pocketing doors also work best on straight lines and this home has curves. The challenge was getting the right layered, tempered glass; with the precise radiuses; getting them on the job site; and installing them. No small feat, especially when there was zero space for the crane required to get the glass in place.
There are complex structural details as well, due to the fact that the walls are pretty much all glass. The structural engineer we bring to jobs like this knew exactly how to make it all work. The structural issues were further complicated by the Client's desire to have very high ceilings that forced mechanical systems into the foundation and the flat roof top (more on that later in this article).
This is not a fish bowl house. If you look closely inside the glass you will find motorized drapes that follow the curves. We worked closely with our window treatment sub-contractor to properly curve and recess the tracks, allow space for the drape's stack back, and make them easy to use (one button press and the drapes open or close).
Great Room
Great View
Wow, what a view! Now that floor-to-ceiling glass pays off with a grand view of Newport Beach.
The outside curves are brought inside with subtle details. Notice the slightly recessed soffit. This little detail carries the curves inside and defines the space. It almost feels as if the ocean is gently rolling inside.
This first floor has 12 foot high ceilings to deliver a grand feeling of openness. This high ceiling and the code constraints on the building's overall height forced the mechanicals for plumbing and HVAC into the foundation. While this is not uncommon, it does require thorough planning to get everything right BEFORE pouring the concrete. Our preferred MEP (Mechanical Electrical Plumbing) Engineer worked very closely with us and our subs. Everything went perfectly.
This room also hides a fair amount of technology as well. The front wall is a bird's eye maple custom cabinet that opens to reveal a full home theater. The experience has full surround sound with speakers in the ceiling that are painted to match the decor.
This Great Room is great in many ways and has made the Client very happy to live there.





Kitchen and Bar
A Chef's Kitchen





The curves of this house roll right into the Kitchen and Bar area. This is a gourmet chef quality kitchen with the right balance of granite, stainless steel, and custom cabinetry. The icing on the cake is that view that keeps on giving.
The finish on the cabinetry is the same process used for ultra-high end sports cars. Our sub-contractor for extremely luxury finishes like this knows how to deliver perfection. This finishing process requires every surface to be perfect before priming the surface and then laying down multiple layers of the right paint to deliver depth to the finish. We also must have a clean-room type of environment on the jobsite while the process is being done. Minor dust in the air and the finish will be wrong.
A few subtle details are the drapes and the soffit. Every inch of view is delivered by creating a drapery pocket in a faux column for the stack back. This was a great way for us to strike the perfect balance between view and privacy. The soffit detail above the island gave us the opportunity to install the HVAC supplies.
When it comes time to entertain, there is a cool little bar to serve up all the right beach drinks. Pay attention to the glass block wall behind the bar, the other side of this wall is the Dining Room.
Dining Room and Stairs
Open, clean, and classy
Now that is a Dining Room!
Notice in the center of the Dining Room is an entry to the Great Room, just to help you connect the spaces together and provide you with a sense of how open this home is.
The glass block walls really bring in natural light and add a sense of intrigue. The look is great and it provides an interesting separation of space, while still being connected to the rest of the home. However, the glass blocks are NOT structural and do not carry the floor above them. We build in earthquake country all the time and know the significance of the structural challenges this non-load bearing wall brings to the project.
The glass blocks are supported every 3 feet horizontally and every 4 feet vertically with galvanized flat iron strapping. We think of it as rebar for a glass block wall.
The structural steel brought in to this project was very significant. We had to approach this project basically like building a steel skyscraper. This means cranes, special permits, coordinating with the neighbors, and squeezing this into a zero lot-line property. Steel structures like this also require progressive inspections and very skilled sub-contractors. As you can see, the structures delivers a great home.



Master Bedroom/Bathroom/Sitting Area
Privacy with a view








Heading upstairs and down the hall, the Master Bedroom is on the south end of the home. The view of Newport Beach is front and center. While glass is transparent and naturally makes a room feel larger, curving the glass outward makes the room feel even larger.
Looking at the Master Bedroom from the foot of the bed, you will notice that the glass appears to go beyond the wall on the right side. It does, and into the Master Bathroom. There is plenty of privacy as the walkway turns left and into the bath area. A custom cabinet with curves, similar in style to the Kitchen cabinets, are carried right into the bath area.
An interesting construction detail is how we solved the HVAC issue on the second floor. Both levels of the home push the ceiling as high as possible. However, the building can only go so tall per the local codes. The HVAC ducts have to go somewhere. The typical solution would put the ducting below the ceiling joists and lower the room's height. Our client was having none of that! We worked with our Structural and MEP Engineers to make the ceiling joists 24" tall, twice the height of standard joists. The taller joists allowed our HVAC sub-contractor to cut holes in the webbing in specific locations and route the ducting. This solution gained two feet in ceiling height (compared to a typical solution) and conformed to all the codes.
Upper Deck
Views that seem to never end
Sunsets on Newport Beach from your private deck is unbelievable. This is a perfect place to entertain, or relax and hit the hot tub.
These types of decks must be engineered and built to support the people, furniture, and hot tub. There could be over 15 tons of weight on the deck during a party with 20+ friends.
While it doesn't rain much in Newport Beach, the roof still needed a drainage solution. Sounds simple but this a a flat roof top with limestone tiles and four drains in the floor. The tile needs to be sloped towards the drains. If the tile is angled towards the drain, then the opposing side will "lip up" and become a tripping hazard. The perfect solution was to install the tiles flush and level and then use industrial floor grinders to create the slope towards the drains. This solution is manageable on limestone. The result is a floor that feels level, even though there is a gentle slope towards the drain.
Getting the hot tub on the roof deck was a fun experience. The crane was too big for the alley, forcing us to get permits to operate the crane from the beach side. The neighbors and tourists were in awe of a crane parked on the sand. The safety issues were huge though. The coordination and control of passersby required tremendous effort, some would say "herding cats". The install went off without a hitch.







Logistics and Site Management
Making it all come together
This home sits on 6,007 sq ft of property, or 0.14 acres. The finished home is almost 8,000 sq ft, including the four car garage (upper deck sqft not included). There is approximately four feet of walkway between the home's exterior walls and the property lines. The street is a one-way alley shared by homes on both sides. This is a very tight job site in a city with strict construction codes. The Falbo Company had to solve all these logistical challenges to build this home.
A few of the challenges:
- Demolition of the TWO previous homes. Yes, two homes had to be fully demolished to build this home. It all had be removed without impacting the neighbors.
- Excavation, grading, and building the foundation on sand.
- 75 tons of concrete for the foundation required 9 concrete trucks in a continuous pour. Imagine that in Newport Beach traffic.
- The foundation has a slurry concrete layer for all the mechanicals while the rest of the foundation is reinforced concrete.
- Parking for all the trades where there is no parking. Just coordinating the trades dropping off their tools for the day and then parking elsewhere required continual management.
- 127 Structural steel beams welded and bolted in place.
- Cranes to unload and place materials.
- Job site deliveries of materials, usually on very large trucks.
This unique home and related job site logistics are representative of the types of homes The Falbo Company has been since 1990. Our expertise in these logistics is imperative to build homes in high-end neighborhoods.
